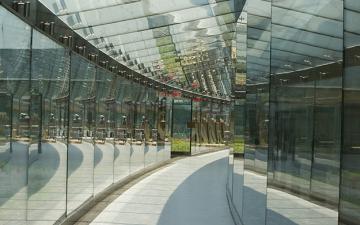Main Menu (Mobile)- Block
- Overview
-
Support Teams
- Overview
- Anatomy and Histology
- Cryo-Electron Microscopy
- Electron Microscopy
- Flow Cytometry
- Gene Targeting and Transgenics
- High Performance Computing
- Immortalized Cell Line Culture
- Integrative Imaging
- Invertebrate Shared Resource
- Janelia Experimental Technology
- Mass Spectrometry
- Media Prep
- Molecular Genomics
- Stem Cell & Primary Culture
- Project Pipeline Support
- Project Technical Resources
- Quantitative Genomics
- Scientific Computing
- Viral Tools
- Vivarium
- Open Science
- You + Janelia
- About Us
Main Menu - Block
- Overview
- Anatomy and Histology
- Cryo-Electron Microscopy
- Electron Microscopy
- Flow Cytometry
- Gene Targeting and Transgenics
- High Performance Computing
- Immortalized Cell Line Culture
- Integrative Imaging
- Invertebrate Shared Resource
- Janelia Experimental Technology
- Mass Spectrometry
- Media Prep
- Molecular Genomics
- Stem Cell & Primary Culture
- Project Pipeline Support
- Project Technical Resources
- Quantitative Genomics
- Scientific Computing
- Viral Tools
- Vivarium
The Janelia Archives
Artifact Name: Janelia Lab Models Building / Architecture
Building / Architecture

Janelia’s research space was designed to encourage collaboration among small research groups, through its clustered offices and large shared laboratory spaces. The designs reflected a need for dry workspace – for example, for computational scientists and data analysts – as well as the need for a different type of interaction among scientists. The general wet biochemistry labs were designed to be adaptable to a variety of functions without requiring costly or time-consuming renovations. Generous support space was included to allow for large or sensitive instrumentation, and to accommodate future changes in the kinds of research being done.
Modular in design, the lab spaces have removable benchwork systems in the center, with fixed sinks and fume hoods located on the inside wall – a concept that was unusual at the time, but has now become more standard. The island lab benches can be flexibly arranged, with nearby floor-mounted bollards housing electrical, communication, and vacuum services. Laboratories can be reconfigured from one function to another in a matter of hours, without the need for plumbers, carpenters, or electricians.
Janelia’s large shared lab spaces accommodate flexible benchwork systems that can be optimally arranged based on intended use.
Each lab has a glass wall that looks out onto the main corridor, to increase visibility and accessibility among coworkers.
Dry labs provide ample desk and seating space for small teams of computational scientists.
Floor-mounted bollards supply electrical, communication, and vacuum services for wet biochemistry labs.
Once installed, the wet labs’ benchwork and bollard systems fit together seamlessly as a functional unit.













