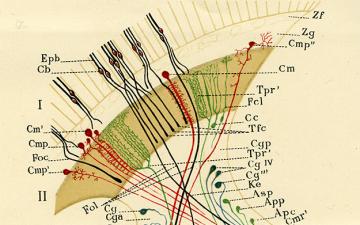Main Menu (Mobile)- Block
- Overview
-
Support Teams
- Overview
- Anatomy and Histology
- Cryo-Electron Microscopy
- Electron Microscopy
- Flow Cytometry
- Gene Targeting and Transgenics
- Immortalized Cell Line Culture
- Integrative Imaging
- Invertebrate Shared Resource
- Janelia Experimental Technology
- Mass Spectrometry
- Media Prep
- Molecular Genomics
- Primary & iPS Cell Culture
- Project Pipeline Support
- Project Technical Resources
- Quantitative Genomics
- Scientific Computing Software
- Scientific Computing Systems
- Viral Tools
- Vivarium
- Open Science
- You + Janelia
- About Us
Main Menu - Block
- Overview
- Anatomy and Histology
- Cryo-Electron Microscopy
- Electron Microscopy
- Flow Cytometry
- Gene Targeting and Transgenics
- Immortalized Cell Line Culture
- Integrative Imaging
- Invertebrate Shared Resource
- Janelia Experimental Technology
- Mass Spectrometry
- Media Prep
- Molecular Genomics
- Primary & iPS Cell Culture
- Project Pipeline Support
- Project Technical Resources
- Quantitative Genomics
- Scientific Computing Software
- Scientific Computing Systems
- Viral Tools
- Vivarium
The Janelia Archives
Artifact Name: Viñoly Sketches Building / Architecture
Building / Architecture
In the proposed designs for Janelia Research Campus, architect Rafael Viñoly envisioned a complex of buildings that would blend into the natural surroundings, as seen in his hand-drawn and painted watercolor sketches. A native of Uruguay, Viñoly founded his eponymous, New York–based firm in 1983, and now has offices worldwide. According to the firm’s website, its practice considers design an integrated field in which pragmatic elements such as function, engineering, and cultural impact are equally evaluated and addressed.
Part design brainstorming, part rapid prototyping, Viñoly’s sketches reveal alternate views of Janelia, containing features that were never implemented in the final design. Viñoly and his team worked closely with HHMI architect Bob McGhee, Gerry Rubin, and others to refine and implement the campus design. As a result, the planning for both the scientific program and the campus facilities was intertwined, with each part overlapping and influencing the other, to achieve Janelia’s central objectives: collaboration and flexibility.
In Rafael Viñoly’s original vision, Janelia’s buildings and the community that inhabited them would have an integral relationship with the natural surroundings.
The glass corridors that run the length of the landscape building are designed to maximize visual connections between people within the building, and between people and the natural world outside.
An expansive first floor design in the landscape building includes numerous seating areas for conversation or contemplation overlooking a small lake with natural plantings and wildlife.
Two glass staircases connect the three floors of the landscape building in a straight run, providing both interior and exterior vistas.
The small lake visible from many points within the landscape building, including the dining area and patio, adds a restful element to the design.














